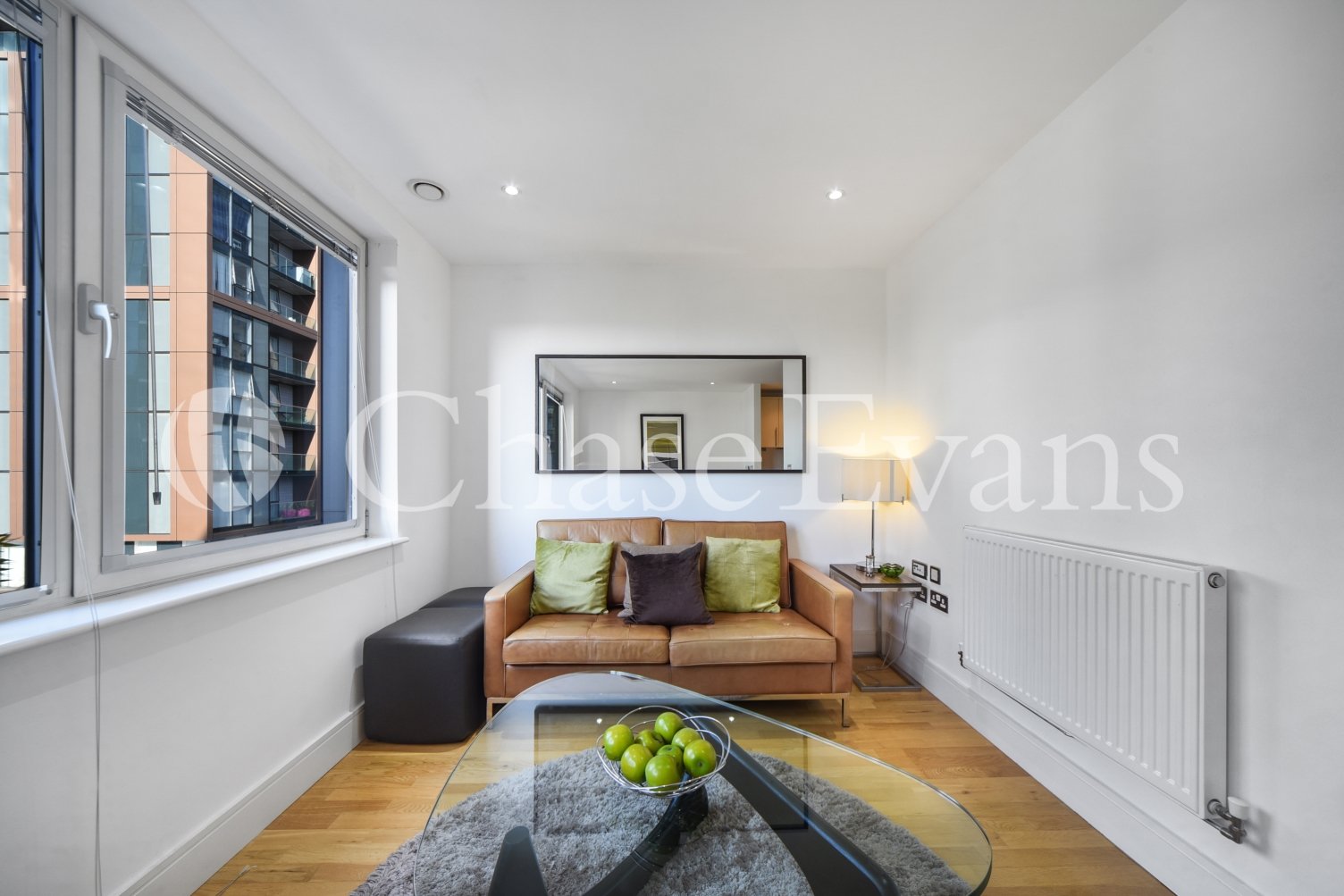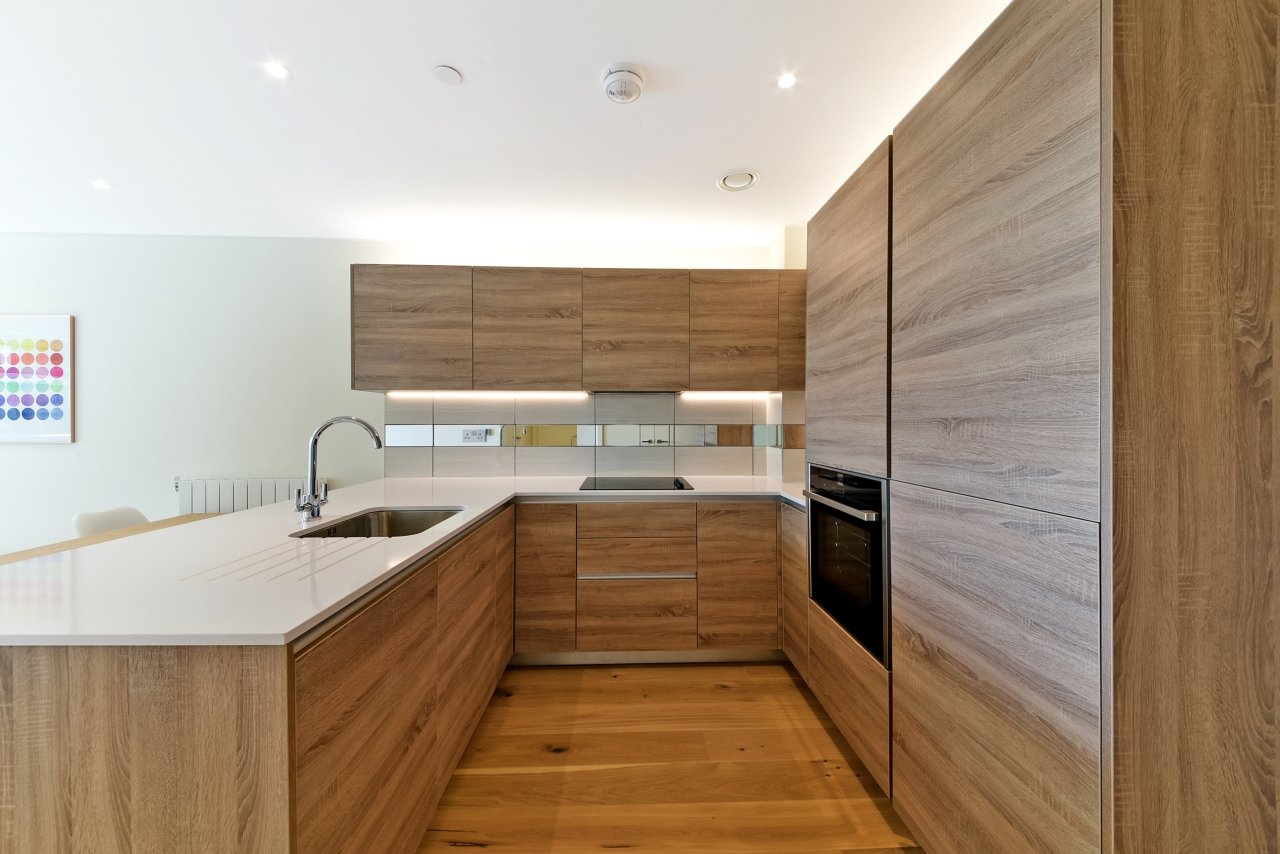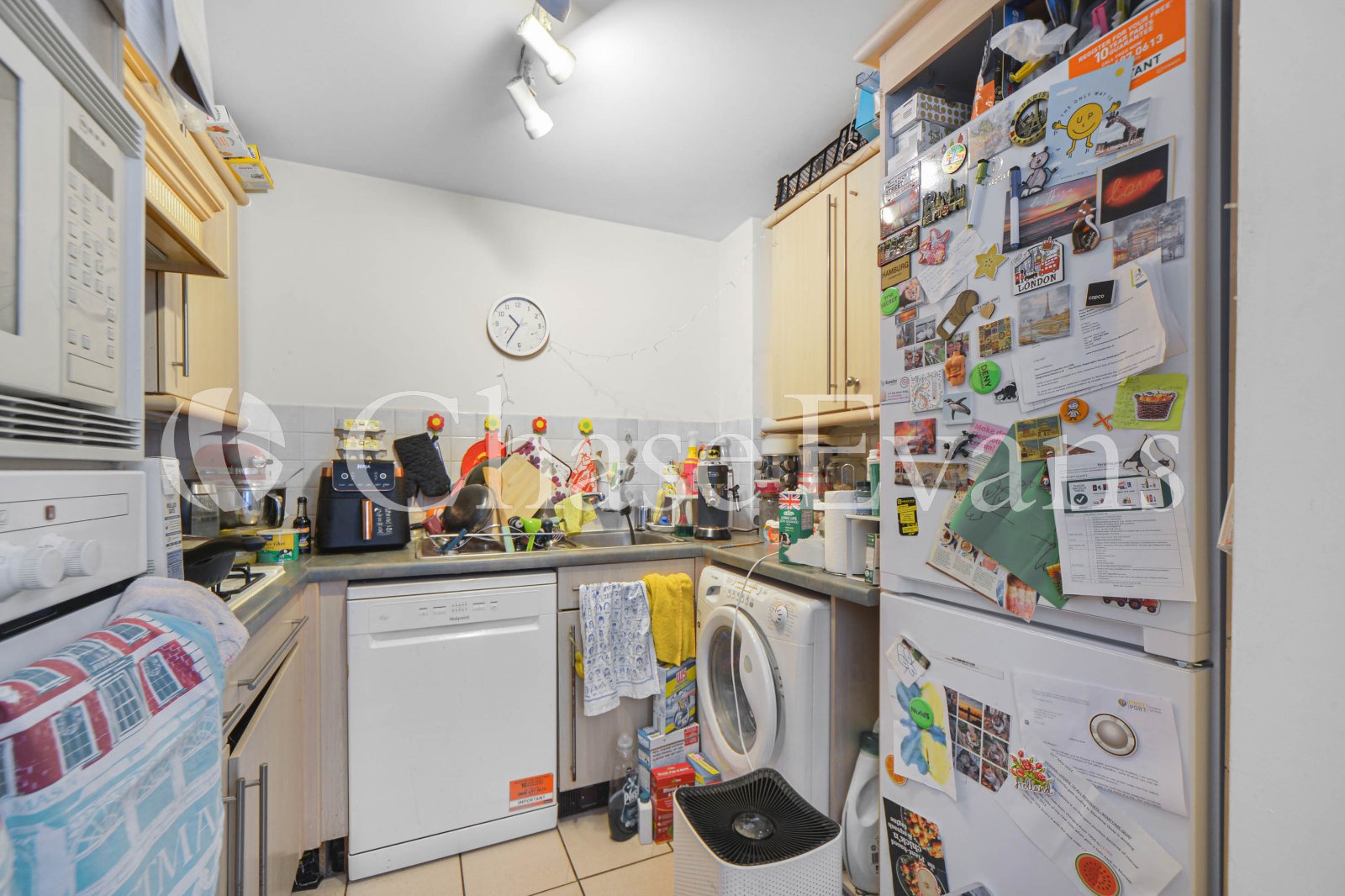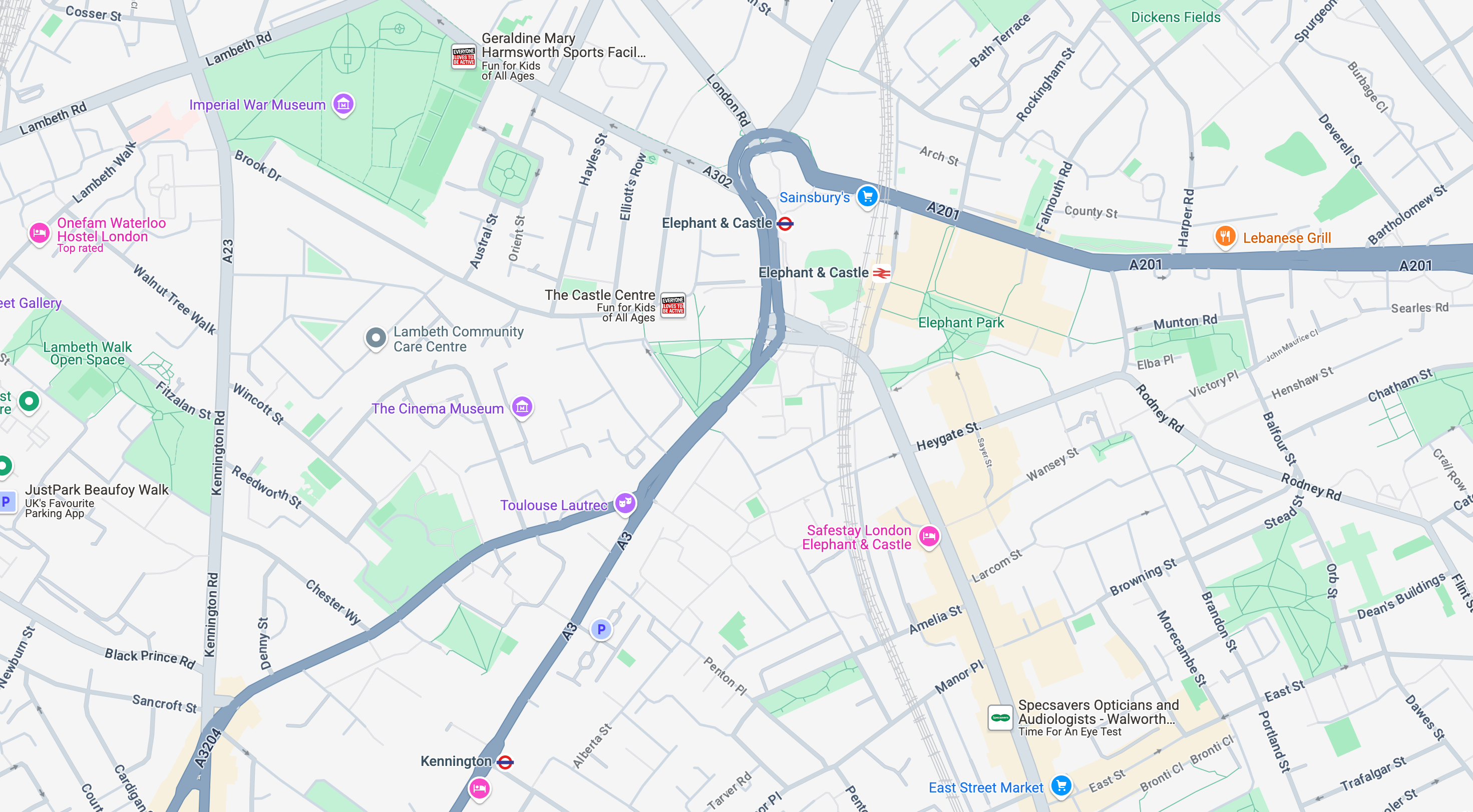£525,000Asking price
£ GBP
Create Alert
Property for sale in London
308 properties
Sort:
Newest
Create Alert
Do you have a property to Let or Sell?
Book a free property valuation today.
Do you have a property to Let or Sell?
Book a free property valuation today.
Do you have a property to Let or Sell?
Book a free property valuation today.
Do you have a property to Let or Sell?
Book a free property valuation today.
Do you have a property to Let or Sell?
Book a free property valuation today.

Are you ready to Sell or Let your home?
Sell with Chase Evans
- Over 20 years of property expertise
- Thousands of satisfied customers
- Personalised advice
- Support at every stage of your journey

Are you an international investor?
Explore exclusive investment opportunities in one of the world’s top markets.
Learn more
Enjoy peace-of-mind with our Furnishing Solutions
Styled, delivered, and installed hassle-free.
Start your Property Journey
Book a property valuation or get in touch with a local property expert.
















































































